
A nord del borgo medievale , all'esterno delle mura, si Ŕ aggiunto, in epoca rinascimentale, il quartiere conosciuto oggi con il nome di "Puda", con la Contrada dell'Ortaglia.
I fabbricati sono sorti intorno all'antica chiesa di San Clemente, ormai alterata e trasformata in condominio.
E' tradizione che San Clemente sia stata edificata in epoca Carolingia, nel punto in cui, al tempo della cristianizzazione della Valle Camonica, era situato il primo luogo di culto, forse una semplice capanna di legno.
Nel tardo Medio Evo la chiesa era sede dei Disciplini ed in essa la Vicinia teneva le sue riunioni.
La sua decadenza inizi˛ nella prima metÓ del '600; alla fine del '700 era ancora officiata soprattutto in inverno per le messe feriali, ma nel 1805 fu ceduta al Comune che ne fece prima un magazzino, poi la trasformò in prigione, quindi in caserma degli alpini ed infine in abitazione civile.
Pur inglobato in un insieme di altri edifici, il corpo della chiesa Ŕ ancora riconoscibile, soprattutto nel fianco nord che da su Via della Ortaglia e che presenta l'alta navata spartita in tre campate da contrafforti in muratura.
Del complesso rinascimentale oggi rimane solo un vasto edificio costituito da due corpi di fabbrica che formano una "L" rovesciata. All'interno la costruzione si affacciava su di un'ampia ortaglia, da cui deriva il nome della Contrada.
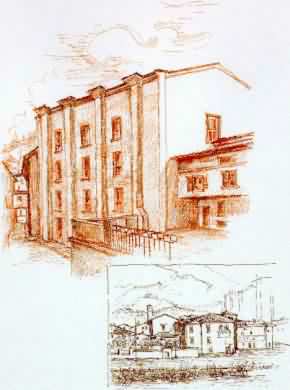 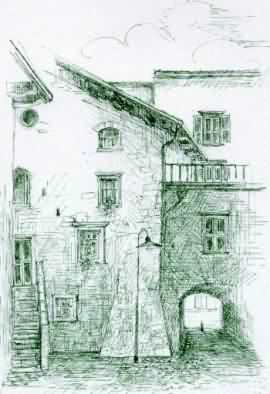
THE DISTRICT OF "PÜDA" OR POZZA
North of the medieval village, outside the walls, is the district today known by the name of "Puda" or "Contrada dell'Ortaglia" (Vegetable Garden District), added in the Renaissance period.
The buildings have been constructed around the ancient church of St Clement, nowadays altered and transformed into living accomodation.
It is traditionally said that St Clement church was built on the original site where, during the spread of Christianity in the Valle Camonica, was the first place of worship, probably a simple wooden hut.
In the late middle ages the church was the home of the Disciplinarians and there the Vicinia held their meetings.
The church's decline began in the first half of the 1600s. Towards the end of the 1700s it was still officiated, especially in winter on week days, but in 1805 it was sold to the Council. It was first made into a store, then a prison, later a barrack for the Alpini (a unit of the Italian army) and finally Council housing.
Although incorporated within other buildings, the body of the church is still recognisable, especially the north side on Via della Ortaglia which shows the high nave spanned by three buttresses of masonry.
From the Renaissance period only a large building consisting of two bodies forming an overturned L remained. Within this "L" was a large vegetable garden (Ortaglia), thus giving the district its name.
|
|
Di questo Brolo resta il portale architravato in pietra di Sarnico lavorata a conci a finto bugnato.
Al piano nobile dell'edificio, che Ŕ preceduto da un portico con volte a crociera in cotto, si trova una vasta sala con volta a schifo unghiato e capitelli pensili adorni di foglie d'acanto di stile cinquecentesco, oggi di proprietÓ comunale.
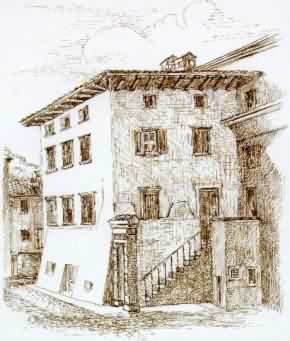
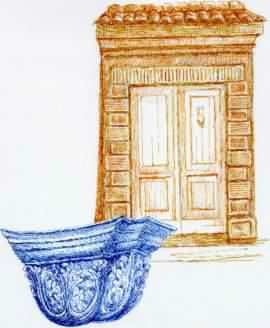
The portal with an architrave in Sarnico stone, made from large irregular stones and false ashlar, is all that remains of this garden.
On the first floor is a large room, now owned by the Town Council, with a vaulted ceiling and suspended column heads adorned with Acanthus leaves in 16th century style.
|
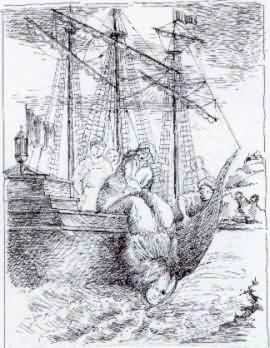
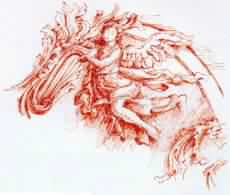
|
All'interno, il vano dell'antico presbiterio dove oggi sono collocate le scale, conserva tracce dell'originaria volta a botte.
Nella parte alta della parete di fondo Ŕ conservato un affresco che rappresenta il martirio di San Clemente attribuito a Domenico Voltolini detto il Nasino.
E' ancora riconoscibile, inoltre, l'arco trionfale, circondato da ricca decorazione settecentesca in stucco, che alla sommitÓ si conclude con due angeli in volo, visibili nell'attuale soffitta dell'edificio.
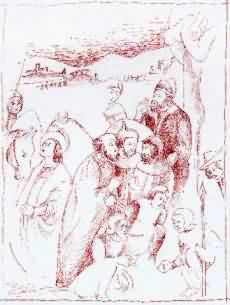
Inside, in the place where the ancient presbytery was and today are the stairs, one can see traces of the original barrel shaped vaults .
On the high part of the back wall is conserved a fresco, attributed to Domenico Voltolini called the "Nasino", representing the martyrdom of St Clement.
Also still recognisable is the Triumph arch, surrounded by 18th century stucco decorations and concluding at the summit with two angels in flight, that can now be seen in the attic of the building.
|
|











