
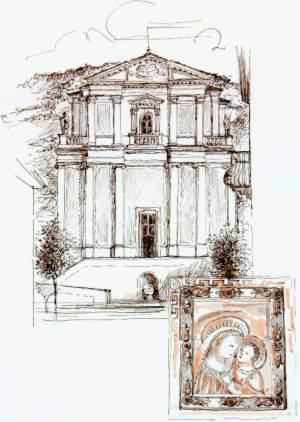
THE PARISH CHURCH
The parish church is dedicated to St.Maria Assunta (The Virgin Mary) and closes in a spectacular way the long Piazza Vescovo Corna Pellegrini ( Bishop Corna Pellegrini). It was begun in 1782 by the architect Marchetti, who was succeeded by Turbini: the construction prolonged until 1792. The building is a good example of the 1700s style with severe but elegant lines. On the gable of the fašade a medallion is supported by two horns of plenty and crowned by a stucco shell containing a dedication to the Madonna and St. Costanzo, patron saint of Pisogne. The statues of St. Gerolamo and St. Costanzo stand either side of it. The interior of only one nave with small side chapels has a valuable and refined decoration in white stucco on a pastel green background. The vaults and the domes were frescoed by Sala and Cattaneo, artists of little fame, but good talent. Most of the subjects are episodes from the life of the Virgin and particularly prominent among them is a "Coronation in the Heavenly Empyrean". Concluding the pictorial cycle is the large "Crucification" painted by Poggi and found in the presbytery.The painting is unfinished due to the death of the artist in 1835 from cholera. Also in the presbytery is a valuable organ, well conserved and in perfect working order,made by the Serassi brothers of Bergamo in1857. Inside the last chapel on the right within a false niche in white stucco, is inserted a little painting representing the Madonna del Buon Consiglio (the Madonna of Good Advice).
This painting, brought from Rome in 1775 by an Augustinian monk, had been at first kept in the church of S. Maria delle Neve (St. Maria of the Snow). In the next chapel on the right, conserved in a small glass and wood coffin, attributed to Fantoni, are the remains of the martyr St. Costanzo. He was a Roman legionary, a victim along with 30 other companions of the 260AD persecution by the emperors Valeriano and Gallieno. Shortly after being recovered from Roman catacombs, the remains of the saint reached Pisogne, which still did not have a patron saint, in 1714, mainly due to the interest of some local families among which were the Fanzagos.
On their way to Pisogne the remains of the martyr, who being anonymous came to be called Costanzo because of his constant faith, were kept for a while in a Brescian convent where some nuns arranged the bones and wrapped them in precious cloth. The remains reached Pisogne via the lake accompanied by a cortege of boats and were met by a rejoicing population and at first were placed in the ancient Parish church.
|
LA CHIESA PARROCCHIALE
La chiesa parrocchiale dedicata a Santa Maria Assunta, che conclude in modo scenografico e suggestivo la lunga piazza Vescovo Corna Pellegrini, fu costruita a partire dal 1782 dall'architetto Marchetti a cui subentr˛ il Turbini; i lavori si protrassero fino al 1792. La costruzione in bello stile settecentesco, ha linee severe ma eleganti. Sul timpano della facciata un medaglione sostenuto da due cornucopie e coronato da una conchiglia di stucco contiene la dedica a S. Costanzo, patrono del paese, e alla Madonna: ai lati sono poste le statue dei Santi Gerolamo e Costanzo. L'interno, ad aula unica con cappelle laterali, ha una pregevole e delicata decorazione in stucco bianco su sfondo verde pastello. Le volte e le cupole sono affrescate dal Sala e dal Cattaneo, artisti poco noti ma di buon talento. I soggetti riguardano per la maggior parte episodi della vita della Vergine con la "Incoronazione nell'Empireo celeste". Conclude il ciclo pittorico la grande Crocifissione del presbiterio, del Poggi, incompiuta per la morte dell'artista avvenuta nel 1835 per colera. Nel presbiterio Ŕ conservato, ancora perfettamente funzionante, un prezioso organo del 1857, opera dei fratelli Serassi di Bergamo. Nell'ultima cappella di destra, all'interno di una finta edicola in stucco bianco, in prospettiva frontale, Ŕ inserito un piccolo dipinto che rappresenta la Madonna del Buon Consiglio, portata da Roma nel 1775 da un frate Agostiniano e collocata in un primo tempo in S. Maria della Neve. Nella seconda cappella di destra Ŕ pure conservata, in un'urna di vetro e legno attribuita al Fantoni, la reliquia del martire S. Costanzo, legionario romano vittima con altri trenta compagni della persecuzione del 260 d.C. degli imperatori Valeriano e Gallieno.
I resti del Santo, rinvenuti poco tempo prima nelle Catacombe romane, giunsero a Pisogne, che non aveva ancora un patrono, nel 1714 per interessamento di alcune famiglie tra cui i Fanzago.
Il martire, che essendo anonimo venne chiamato Costanzo perchÚ costante nella fede, dopo una sosta in un convento di Brescia dove alcune religiose ne composero le ossa rivestendole di stoffe pregiate, raggiunse Pisogne, dove lo attendeva la popolazione festante, per via lacustre, accompagnato da un corteo di barche e fu in un primo momento collocato nella antica chiesa della Pieve.
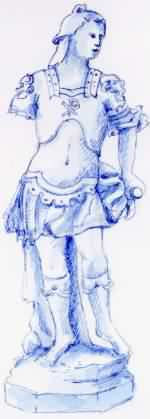
|
|
IL TORRAZZO
L'edificio seicentesco con porticato che immette nella via Torrazzo Ŕ appoggiato all'antica torre risalente, pare, al secolo XIII di cui restano, sotto il portico, tratti della forte muratura a grossi conci bugnati. Si tratta del Torrazzo o Toracium residenza del Gastaldo vescovile che riscuoteva decime e tributi per il vescovo di Brescia, signore del paese fino al 1465.
Secondo la tradizione popolare il primo arco a destra dava l'accesso alla beccheria del famoso, leggendario bandito pisognese Giorgio Vicario che, nei primi decenni del '700 dominava il paese e, insieme alla sua banda di bravacci, vessava con angherie e prepotenze tutta la bassa Valle.
Qui nella sua stessa bottega, egli cadde vittima di un imboscata tesagli da un suo compagno, fu ferito con un'archibugiata, decapitato e la sua testa, salata e avvolta in foglie di alloro, portata a Venezia al Consiglio dei Dieci per riscuotere la taglia.
|
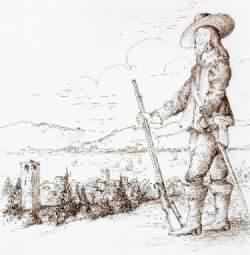
|
|
IL TORRAZZO (THE TOWER)
The 17th century arcaded building that leads into Via Torrazzo (Tower Street) leans against the ancient tower, thought to have been built in the XIII century. The only remaining part of the original wall to be seen today, large protruding pieces of squared stone, is found under the arcades.The ancient tower, known as the Torrazzo or in earlier times the Toracium, used to be the residence of the bishop's "gastaldo" (chamberlain) who collected the duties and taxes for the Bishop of Brescia , lord of the town until 1465.
According to local folklore the first archway to the right gave access to the butcher's of the infamous, legendary bandit Giorgio Vicario, who in the first decades of the 1700s dominated the area, and together with his gang, tormented and bullied all of the lower valley. Here in his own shop he fell victim to an ambush carried out by one of his comrades: he was shot and decapitated and his head, salted and wrapped in laurel leaves, was taken to the Consiglio dei Dieci (The council of Ten) in Venice as proof of his death in order to collect the reward.
|
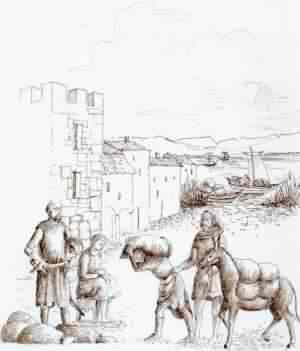
|
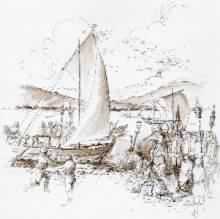
|
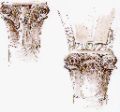
Capitelli di Piazza Vescovo Corna e dei loggiati di casa Giordani, a foglie e grosse rosette, in pietra di Sarnico, risalenti al XV secolo.
Column heads from the Piazza Vescovo Corna and the cloisters of Casa Giordani, with large leaves and rosettes in Sarnico stone, dating back to the XV century.

VILLA DAMIOLI
La Villa Damioli oggi Galli, affianca la parrocchiale.
╚ formata da un complesso di fabbricati e immersa nel verde di un grande parco oggi, in parte, ceduto al Comune. Sorse nella seconda metÓ del '700 sui resti di un piccolo castello di epoca medioevale. Tracce murarie di questo antico edificio sono ancora visibili nei sotterranei del vasto edificio odierno. L'interno della villa ha belle sale con soffitti affrescati.
CASA GIORDANI
Segue Villa Damioli e ad essa strettamente collegata, Casa Giordani che appare oggi in forma seicentesca. Soprattutto interessante Ŕ l'interno di questo edificio dotato di cortili con fontane e bei loggiati sovrapposti, con eleganti colonnine in pietra di Sarnico.
|
VILLA DAMIOLI
The villa Damioli, now owned by the Galli family, is beside the newer parish church.
It is composed from a series of buildings located in a large green park, a part of which has now been sold to the community.
It was built in the second half of the 1700s on the remains of a small medieval castle .
Traces of the wall of this ancient building are still visible in the underground parts of the large modern building. Many of the villa's rooms have beautiful frescoed ceilings.
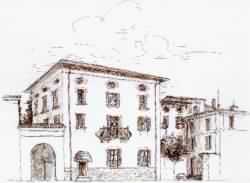
CASA GIORDANI
Next to Villa Damioli and closely connected to it, is Casa Giordani (Giordani House), built in 17th century style. Of most interest is the interior of this building, endowed with courtyards and fountains and a beautiful open gallery with elegant columns in Sarnico stone.
|
|













