
LA STORIA
L'affermazione definitiva del Cristianesimo in Valle Camonica con una stabile organizzazione, si ebbe tra l' VIII e il IX secolo con la presenza dei monaci benedettini di Tours, investiti da Carlo Magno, nel 774, di ampi territori nella zona. Sorsero così le pievi di Rogno, Cividate, Cemmo, Edolo e Dalegno.
Nell'ambito della Pieve di Rogno era il territorio di Pisogne, che se ne staccò forse nel X secolo, data l'assegnazione di questa terra al Vescovo di Brescia.
Probabilmente in questo periodo sorse l'antica chiesa di Santa Maria in Silvis sul poggio che, allora, doveva essere circondato da una lussureggiante distesa boschiva.
Successivamente il Vescovo, per ingraziarsi la popolazione, concesse alla chiesa il fonte battesimale che era in dotazione soltanto delle pievi principali.
La struttura architettonica della chiesa, come ci appare oggi, è il frutto di un rifacimento che segue il modello della pieve rustica ad aula unica, diffusosi nel 400 nel territorio bresciano e in tutta la Lombardia, nonché nelle valli alpine in generale.
Nel 1580 l'Arcivescovo di Milano Carlo Borromeo, nella sua visita pastorale in Valle Camonica, voluta per riportare ordine e serietà nel culto e ravvivare il senso religioso, ispezionò , con le altre pievi, anche Santa Maria in Silvis e stabilì vi fossero apportate diverse modifiche interne, tra cui l'imbiancatura delle pareti e la costruzione di una cappella per il fonte battesimale.
In Santa Maria in Silvis, al loro arrivo a Pisogne da Roma nel 1714, furono traslate e custodite le spoglie del martire romano San Costanzo, patrono del paese, e qui rimasero fino al compimento della nuova parrochiale Santa Maria Assunta.
Durante la prima guerra mondiale la chiesa venne chiusa ed usata per tutt'altri scopi, ma finalmente fu riaperta al culto nel 1929/30.
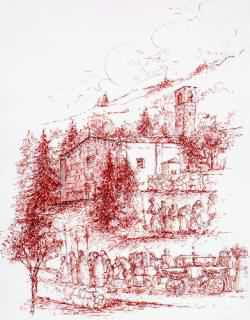
THE HISTORY
The establishment of Christianity in Val Camonica with a steady organisation, took place between the VIII and the IX centuries.This was due to the presence of Benedictine monks from Tours who had been given the charge of a large part of the area by Carlo Magno, in 774. That's when the parish churches of Rogno, Cividate, Cemmo, Edolo, and Dalegno were built. The territory of Pisogne was at that time within the parish of Rogno and probably separated in the 10th century, having been assigned to the Bishop of Brescia.
So it must have been in the same period that the ancient parish church of St Maria in Silvis was built on a hill, then probably surrounded by a luxuriant woodland.
Subsequently, in order to win the favour of the population the Bishop granted a font to the church, an honour given only to the principal parish churches.
The architectural structure of the church, as it appears today, was reconstructed following the model of single nave rural churches. This model had become quite widespread during the 1400s in the Brescia territory and the whole of Lombardy and even in most alpine valleys.
In 1580 the Archbishop of Milan, Carlo Borromeo, made a pastoral visit to Valle Camonica, to
re-establish order and seriousness to worship and to renew the religious feeling. During his visit he inspected all of the parish churches, including St Maria in Silvis. As a result of this inspection, different internal modifications were brought about, such as the whitening of the walls and the construction of a chapel for the font.
After their arrival in Pisogne from Rome in 1714, the remains of the Roman martyr St Costanzo, patron saint of Pisogne, were held in St Maria in Silvis, and here they remained until the completion of the new parish church, St. Maria Assunta.
During the first world war the church was closed and used for completely different purposes, but was finally reopened for worship in 1929 or 1930.
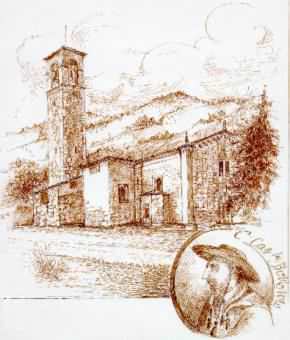
|
L'ESTERNO
La facciata a capanna è estremamente semplice, secondo un modulo tardo romanico con motivo ad archetti a pieno centro che sottolineano i due spioventi del tetto. La decorazione pittorica, rifatta nel '700 ripetendo il medesimo motivo a quadri ed il portale, sono di gusto rinascimentale. Il portale, in pietra simona, architravato e sormontato da lunetta, è particolarmente elegante nella sua decorazione a candelabra.
I due medaglioni dell'architrave portano scolpiti i profili di San Rocco e San Sebastiano e nella ghiera sulla destra si può notare la firma dell'autore: DAMIA DA MILANO (Damiano da Milano).
Il fianco nord ha subito nei secoli alterazioni per l'aggiunta delle due cappelle, la prima delle quali pare fosse, in origine, il battistero voluto da San Carlo, in seguito trasformato in edicola dedicata ai Morti.
La torre campanaria fu restaurata e alzata nel XVII secolo. Sul lato sud e sul retro della chiesa vi è un interessante complesso di costruzioni che uniscono corpi di fabbrica medievali, quattro - cinquecenteschi e seicenteschi; questi ultimi costruiti per volere di Agostino Bosio di Lovere, arciprete dal 1613 al 1651, come si legge nell'iscrizione incisa su una porta finestra in Sarnico. Questo vasto insieme di edifici costituiva la casa canonica.
|
THE EXTERIOR
The hut-like façade is extremely simple according to a late Romanesque module featuring many small decorative arches emphasizing the sloping roof. The pictorial decorations, renovated in the 1700s using again the ancient squared theme, and the doorway are of the Renaissance style. The portal in "pietra simona" (a local stone), with an architrave and surmounted by a niche particularly elegant with its church candle decorations.
The two medallions on the architrave show the sculptured profiles of St Rocco and St Sebastian and on the arched lintel to the right one can note the signature of the artist DAMIA DA MILANO (Damiano of Milan). The northside has undergone alterations throughout the centuries due to the addition of the two chapels.
The first one was probably the original baptistry, built according to St Carlo's decision and later transformed into a shrine dedicated to the dead. The bell tower was restored and heightened in the 17th century. To the south and rear sides of the church is an interesting complex that unites some medieval buildings from the 15th, 16th and 17th centuries. The ones from the 17th century were constructed by the decision of Agostino Bosio of Lovere, dean from 1613 to 1651, as one can read on the Sarnico stonework of a french-door.
Together this large complex of buildings formed the church and the rectory.
|
L'INTERNO
L'interno, ad aula unica, ha copertura a capriate lignee a vista ed è scandito da due archi a sesto acuto ancora di gusto gotico.
Le cappelle laterali sono, l'una, quella di destra dedicata a San Girolamo Emiliani, del secolo XVII, l'altra sul lato sinistro, dedicata alla Madonna del Rosario settecentesca.
Nella parete nord, verso il presbiterio, si trova l'ingresso dell'antica sagrestia, coperta da un interessante volta ad ombrello di tipo rinascimentale e dotata di vaschetta lavamani con mascherone.
Sopra la seconda porta è rimasto il pulpito della prima metà del secolo XVII ritenuto della bottega dei Ramus, intagliatori molto attivi in Valle Camonica.
È di bella forma saldamente impostata e con ricca decorazione ad alto rilievo e tutto tondo.
Alcuni particolari sono stati di recente asportati da ladri.
THE INTERIOR
The interior of this single nave church has a wood beamed ceiling, while the two prominent sharply curved arches reveal a Gothic influence.
The small side chapel to the right, dedicated to St Girolamo Emiliani, is of the 17th century, whilst the other to the left, dedicated to the Madonna of the Rosary, is from the 18th century.
On the north wall towards the presbytery, one finds the entrance to the old vestry ceilinged by an interesting umbrella vault of Renaissance style and furnished with a hand basin showing a large mask decoration.
Above the side door is the pulpit dating from the first half of the 17th century and thought to come from the shop of the Ramus family, carvers of many works of art in Val Camonica. It is beautiful, well built and richly decorated in high relief. Some parts have recently been stolen.
|
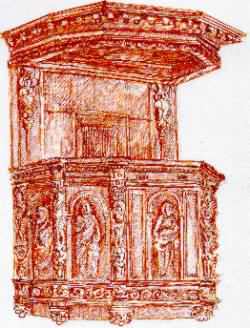
|
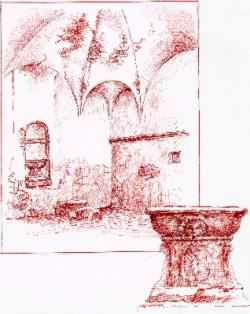
|
GLI AFFRESCHI
Gli affreschi dell'interno, suddivisi su fasce sovrapposte, sono di carattere votivo ed appartengono ai secoli XV e XVI.
Rappresentano per lo più, i Santi attivi, per tradizione, contro la peste: San Rocco, San Sebastiano, Sant'Antonio Abate, SS. Cosma e Damiano e la Vergine in trono.
La maggior parte degli affreschi e attribuita a Giovanni Pietro da Cemmo, con alcuni interventi, sulla parete sud, di Giovanni da Marone. I da Cemmo, pittori per alcune generazioni, furono molto attivi nelle varie pievi della Valle Camonica.
THE FRESCOES
The internal frescoes, subdivided into parallel sections, have a votive theme and were painted in the 15th and 16th centuries.
Most of them represent those saints who were traditionally considered "most effective" against the plague: St. Rocco, St Sebastiano, St. Antonio Abate, SS. Cosma and Damiano and the throned Virgin.
The greater part of the frescoes are attributed to Giovanni Pietro from Cemmo, except for some on the south wall by Giovanni of Marone. For some generations, painters from Cemmo were very active in various parish churches in Val Camonica.
|
L'AFFRESCO DELLA CASA CANONICA
Nell' androne di ingresso della casa canonica, posta sul fianco sud della chiesa, è ancora visibile il frammento di un grande riquadro affrescato che rappresenta un misterioso paesaggio: una chiesa a tre navate con campanile cuspidato, collocata su un poggio con prati e filari di alberi. Sulla porta è un frate che tira la corda di una campanella collocata nel piccolo sovrastante campanile a vela.
Al di là della chiesa un borgo fortificato ed in primo piano, alcune figure con cappuccio in processione.
La fattura è di discreta qualità e con una vivacità di racconto da far pensare al tardo da Cemmo.
THE RECTORY'S FRESCO
The rectory is to the south side of the church and in its entrance hallway, still visible is a fragment of a large fresco that represents a mysterious landscape: a church, with three naves and a dome-spired bell tower, situated on a hill with fields and rows of trees. By the door of this church a monk is pulling the rope of a bell situated in the bell tower. Beyond the church in the background is a small fortified village while in the foreground are some hooded figures in procession. The work is of quite good quality with a vivacity that reminds one of the late paintings by Giovanni Pietro from Cemmo.
|
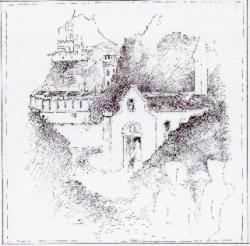
|

|
IL TRIONFO DELLA MORTE
Nella parte inferiore della controfacciata e del lato nord si può vedere ciò che resta di un Trionfo della Morte, purtroppo interrotto dalla successiva apertura delle cappelle laterali.
Il Trionfo della Morte, ispirato ai Trionfi del Petrarca, è, insieme alla Danza Macabra ed alla Danza della Morte, un motivo iconografico diffusosi in alta Italia nel secolo XV, quando nella società emerge una nuova classe, la borghesia, dedita alla ricerca del denaro come strumento di potere.
I soggetti macabri dovrebbero quindi ammonire e far meditare sulla precarietà della vita, dei beni terreni e l'ineluttabilità della morte per tutti, ricchi e poveri, umili e potenti.
Gli affreschi dell'arco santo o arco di trionfo, struttura che introduce al presbiterio, cioè il luogo in cui sta Cristo nella Eucarestia, quindi nella vita, concludono il discorso del macabro con il messaggio di speranza della Resurrezione.
Nell' intradosso dell'arco infatti, è rappresentato il ritorno alla vita, con il progressivo ricostruirsi della sembianza umana delle anime dei giusti.
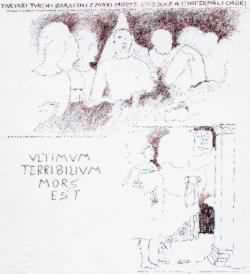 THE TRIUMPH OF DEATH
THE TRIUMPH OF DEATH
On the lower part of the counter-façade and of the north side one can see what remains of a "Triumph of Death", unfortunately damaged by the successive opening of the side chapels.
The Triumph of Death inspired by "I Trionfi" by Petrarca, was, together with the Danse Macabre and the Death Dance, an iconographic theme widespread throughout north Italy in the 15th century, a time when a new social class, the Bourgeoisie, devoted to the search for money as a means of power was emerging.
The purpose of the macabre subjects was to admonish and cause reflection on the precariousness of life and terrestrial belongings and on the inevitability of death for everyone, the rich and the poor, the humble and the powerful.
The Holy Arch or Arch of Triumph is the structure leading into the Presbytery, the place where Christ in the Eucharist stands as a symbol of life. The frescos on that arch represent the message of hope pertaining to the Resurrection.
Therefore, on the inner side of the arch the return to life is represented by showing the souls of the chosen gradually reacquiring human features.
|
|













